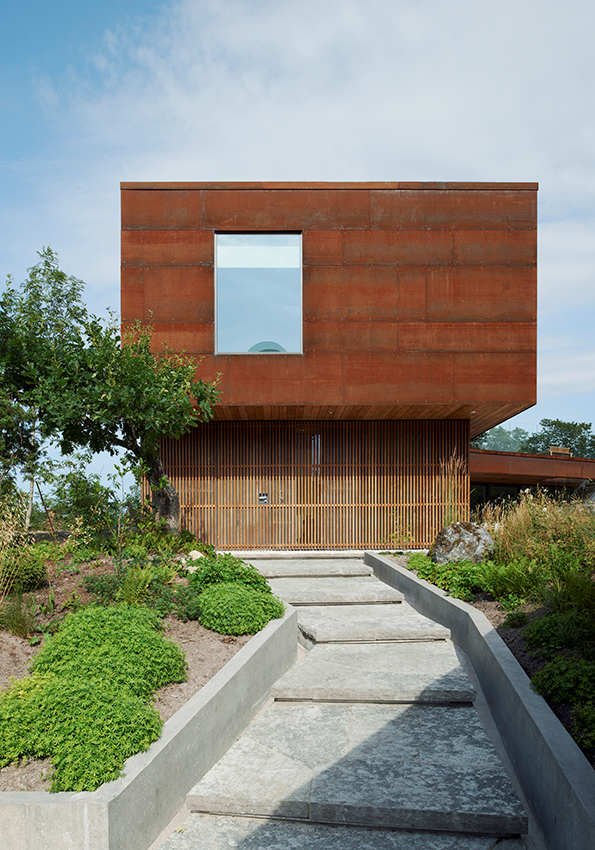
Project description
When the client met with DAPstockholm they wished for a solid, secluded house with a maintenance-free facade, a sense of ceiling height and a master bedroom with the benefit of morning sun. They also wished for a solution where they could open up larger windows toward the scenery and have a sheltered space where they could sit and listen to the pouring rain. This resulted in a multi-faceted house where the shape and direction of the different volumes are based on various factors such as the terrain, the light conditions, the views and the privacy. The volumes give the house seven different facades. This and the dramatic nature of the sloping site provide the house with a unique character. Cut-outs in the mountain give space for the outdoor seating areas. In the south-east direction, outside the SPA, one of these creates a significant border between the arranged and the rampant garden.
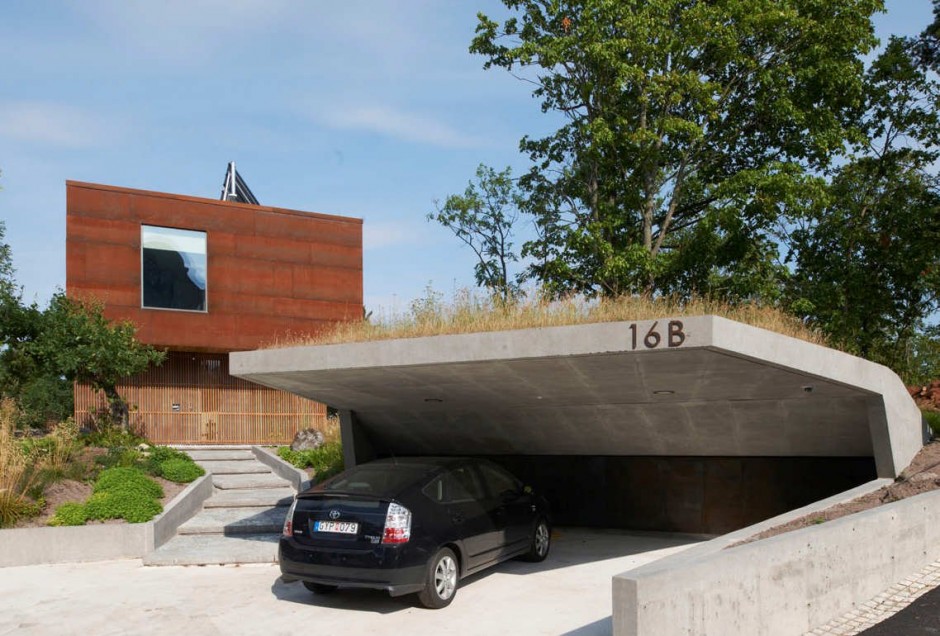


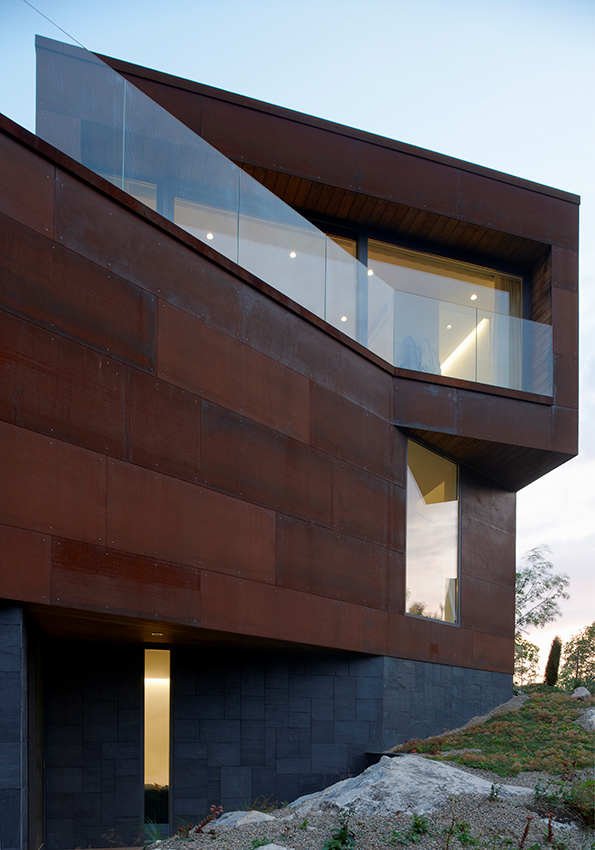
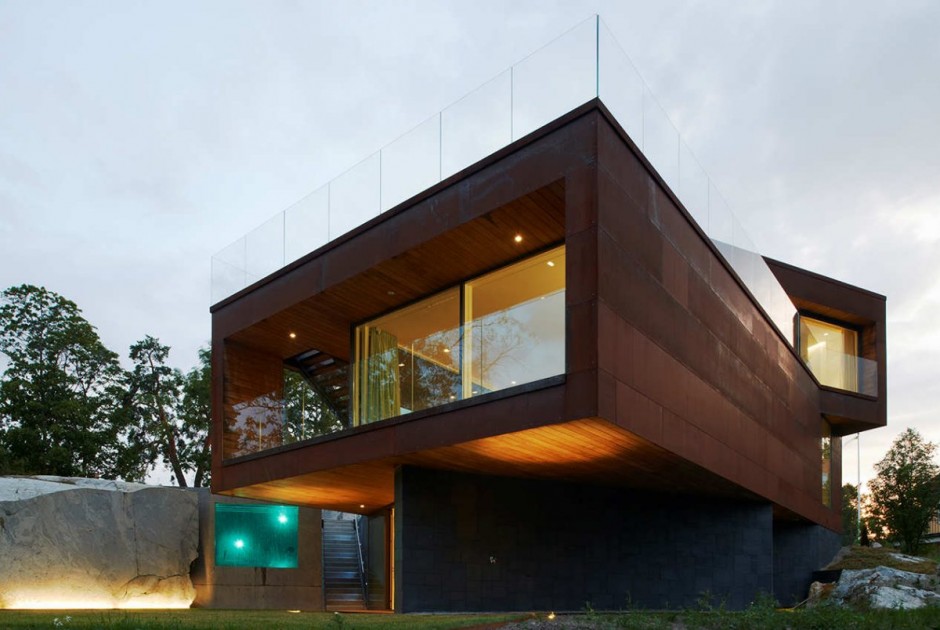
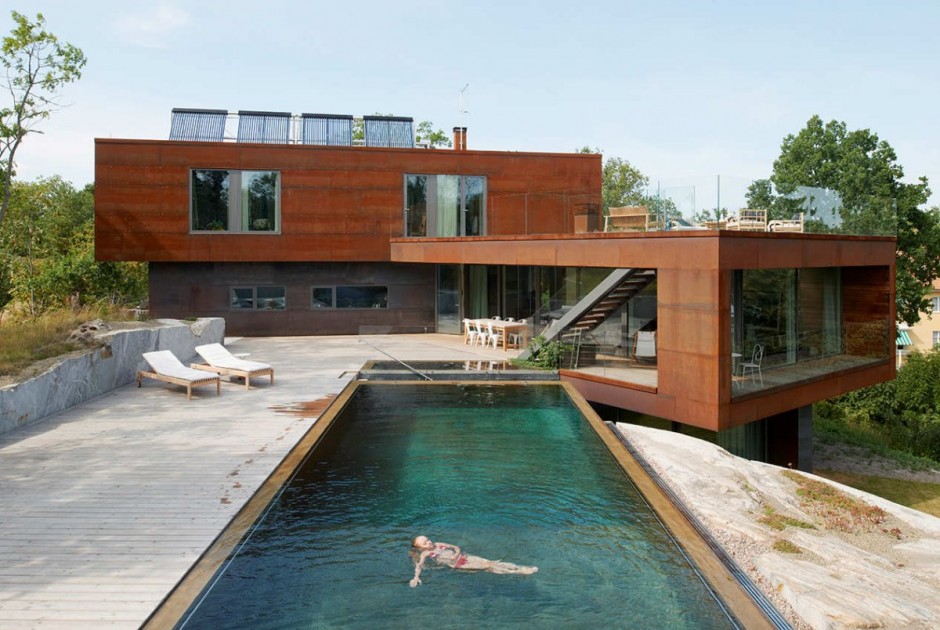

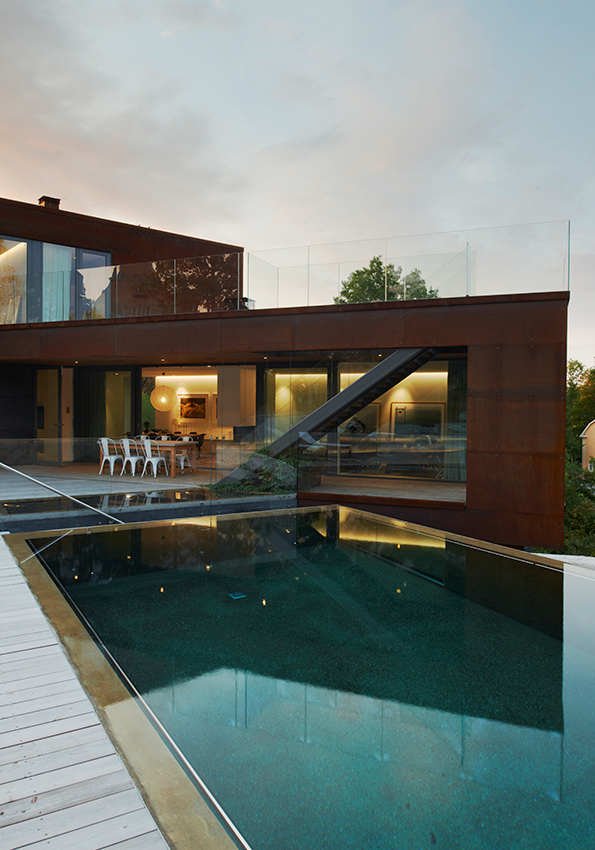





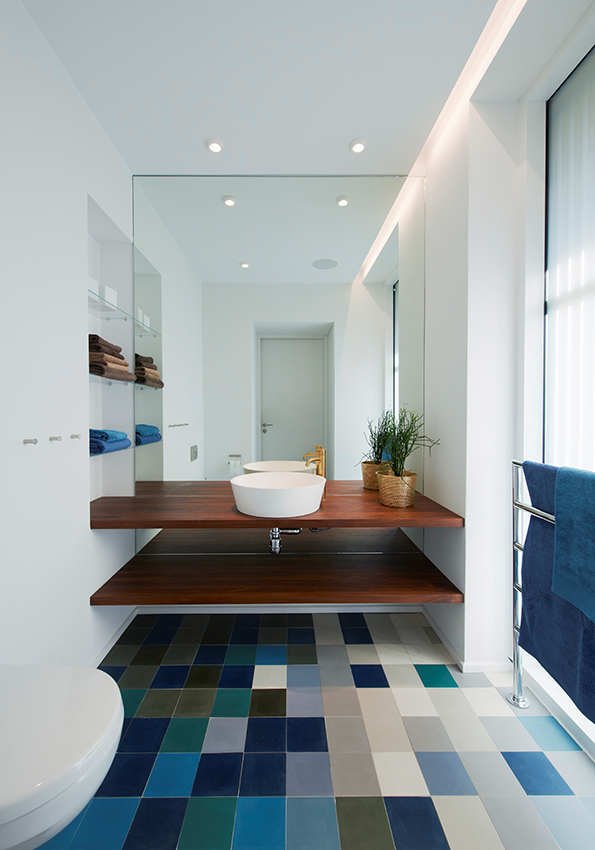
Architecture: DAPstockholm
Photography: Åke E:son Lindman
















0 comments:
Post a Comment
Note: Only a member of this blog may post a comment.