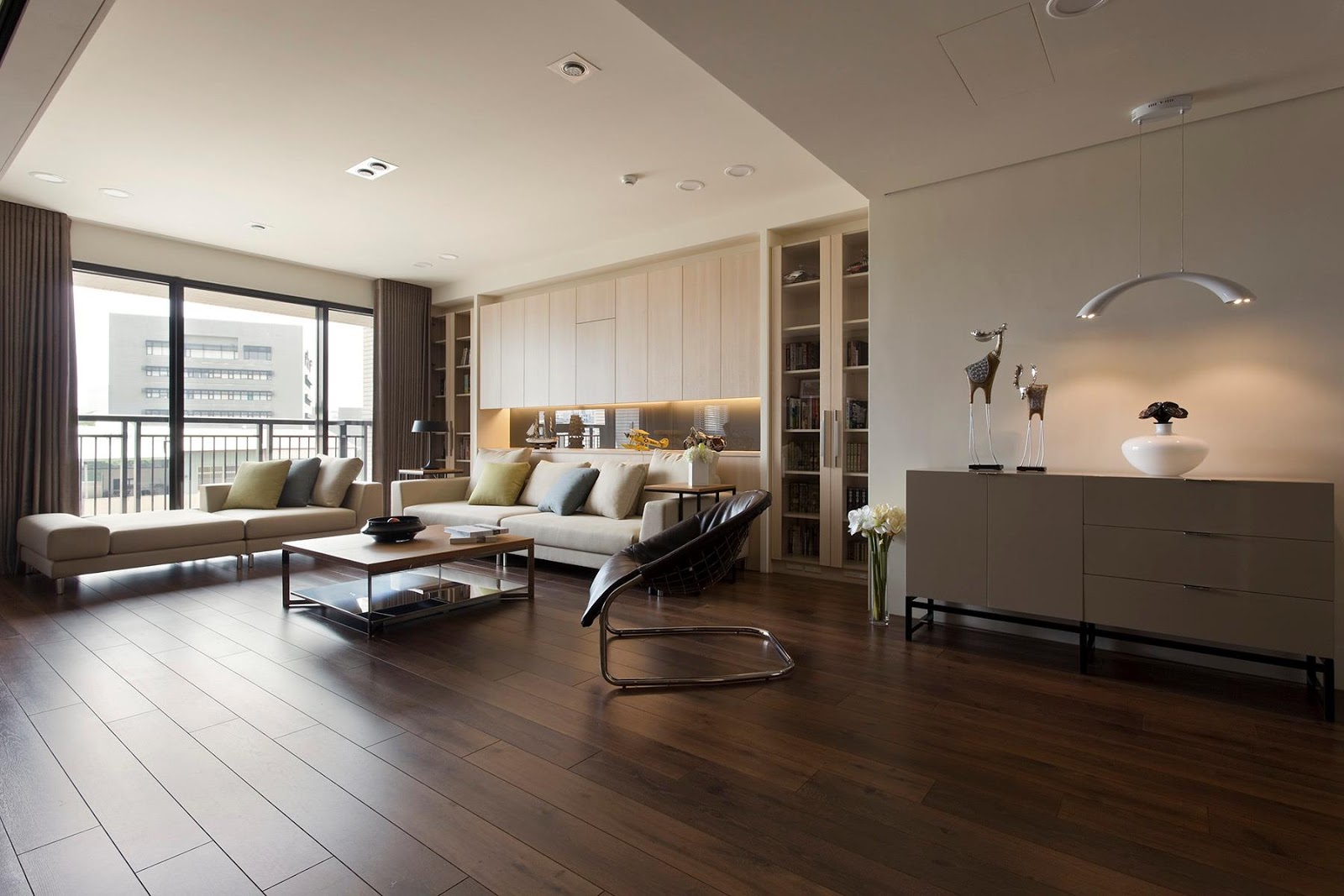This clever example of interior layout, by the team at Fertility Design, experiments with the introduction of retractable glass doors within the heart of a home, to divide off rooms for quiet and privacy at certain times of the day, whilst still providing the opportunity of creating a free flowing open plan space when desired.
By maintaining a continuous color palette of browns and creams throughout the scheme, each zone melts seamlessly into the next once the glazed doors are drawn back; the same wood flooring has also been installed from edge to edge of this dwelling to further blur the boundaries.
The home library is also situated within the glass encasement area, to allow a place of peace for study. On the flip side, a large whiteboard has been hung opposite the bookshelves that doubles as a kids activity wall, this suggests that at times the glazed panels are pulled across to contain the noise within the central glass box rather than to keep it out!































0 comments:
Post a Comment
Note: Only a member of this blog may post a comment.