Here’s another example that still proves that having a small apartment doesn’t mean you won’t be able to get everything you need. This is a smart design of a small Swedish apartment; the apartment literally provides its resident with everything; nothing’s forgotten or missed out. Another thing that is really taken care of is the decorative side; things aren’t piled up in the apartment in a messy way. A high decorative taste is seen through the design, and practical furniture is used to supply all necessary stuff without occupying much space. The first thing to notice about this apartment, which is essential and smart, is that the color white was used on all of the walls. White walls are necessary in small apartments because they make the overall look bright and give an illusional feeling that the place is wide. First off, the living area includes a beautiful L-shaped sofa that comes in a solid color and some printed pillows are thrown on it to give a colorful look. A printed rug, a portrait, and a small table with a flower vase on it are put to complete the look of a small living room. A wall shelving unit is present taking the whole height of the wall which is really smart. These shelves provide a lot of space for storage. You can store a large number of books, or other stuff in there.
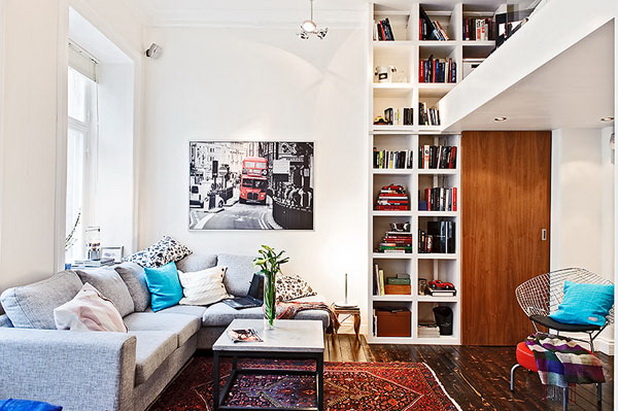

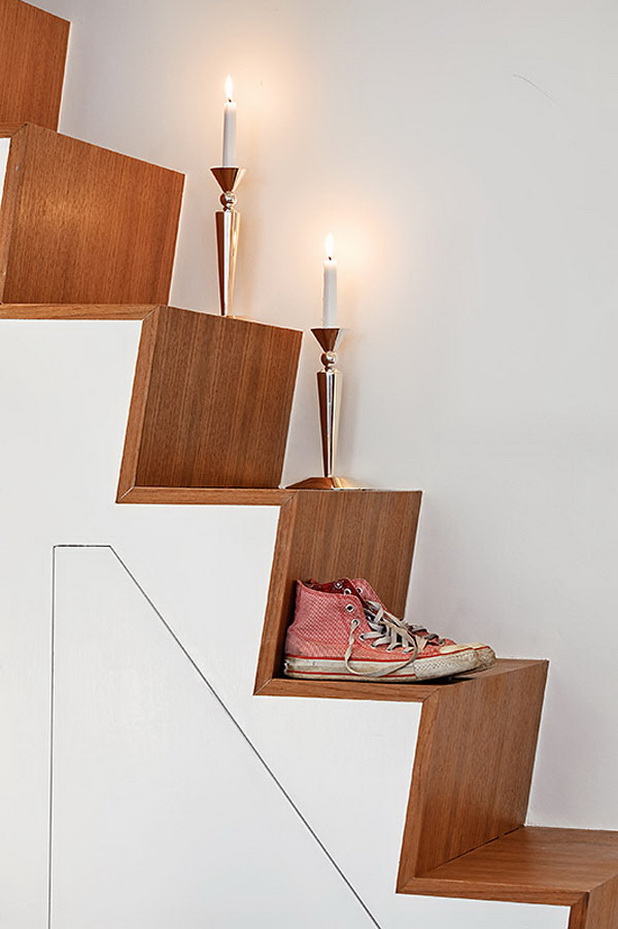
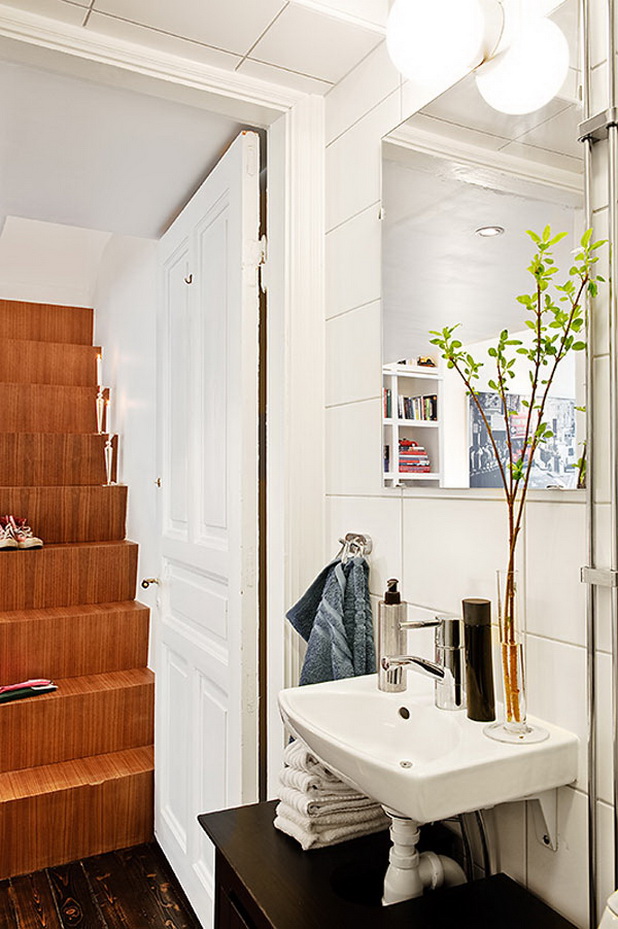
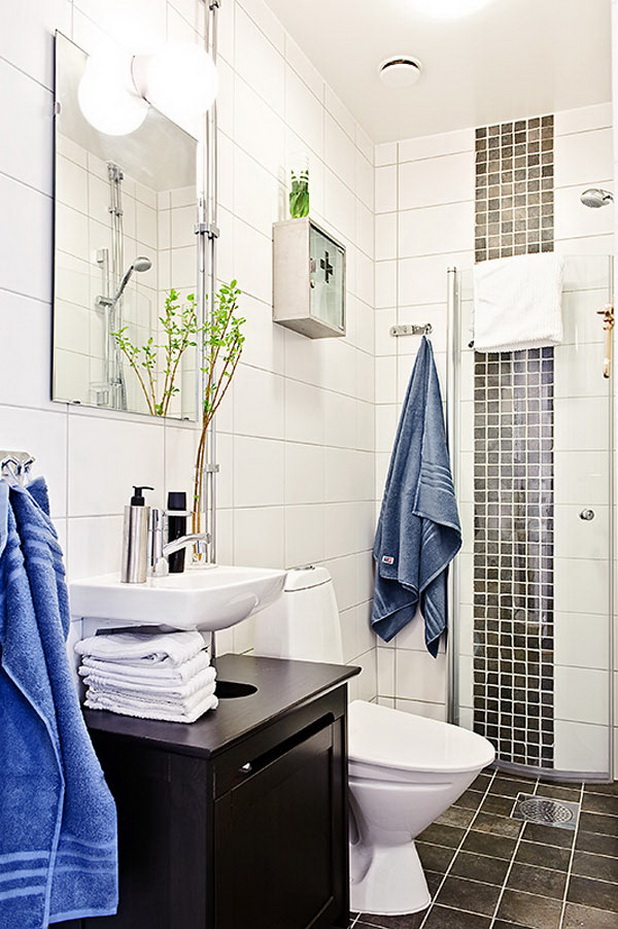
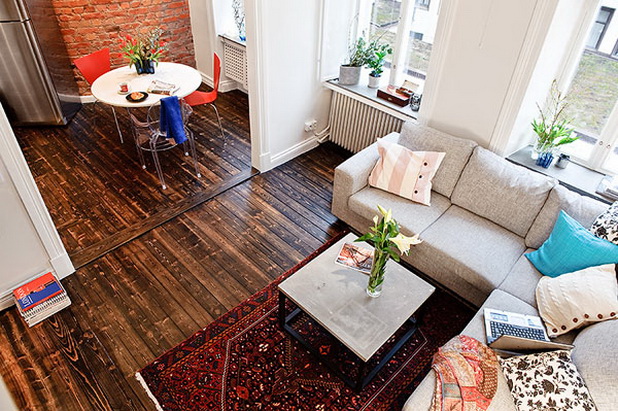

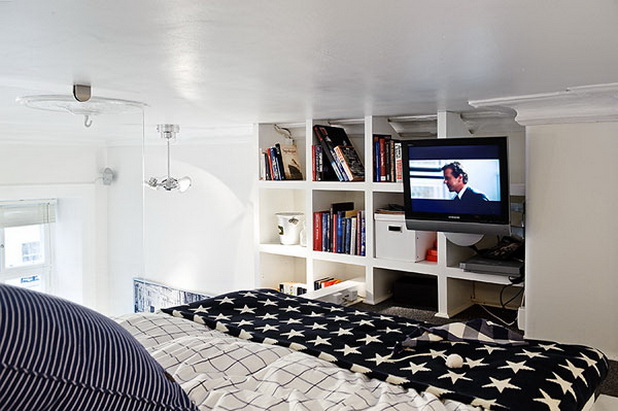
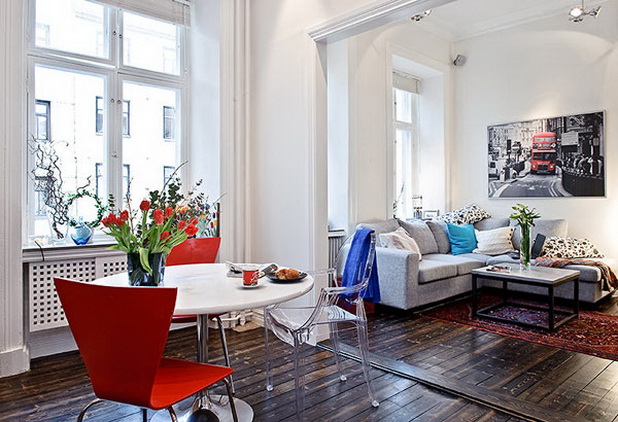
Secondly, an open kitchen is found in this apartment, and it is installed in a practical way that provides all what you might need out of a kitchen. Glossy white wall and base cabinets are installed on one wall, and a black countertop is placed above the base cabinets. You’ll find an electric cooker built-in the base cabinets, and a cooker hood is found just above it built-in the wall cabinets. You can also see a white sink placed at a distance from the cooker. An eye catching backsplash is used with a beautiful pattern of leaves, trees, and flowers that add much color. A refrigerator is placed against the cabinets in an amazing silver color hue, and a small dining set is found in front of it consisting of a small white table and two red chairs which give a pop look and match with the red flowers placed in a vase over the dining table. A splendid idea used in this area is the presence of a wall covered with rocks that really reflect a beautiful scene. A closet rod and a shelf over it are placed beside the kitchen to hang and store clothes in a way that doesn’t occupy much space.
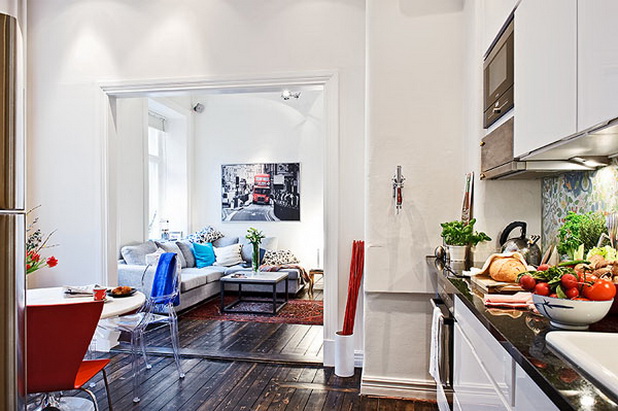

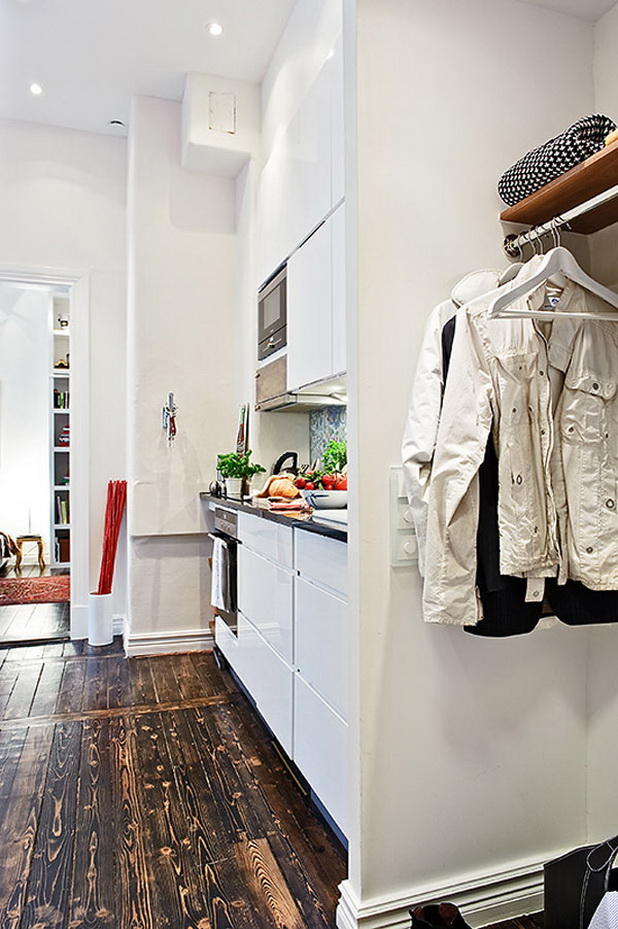

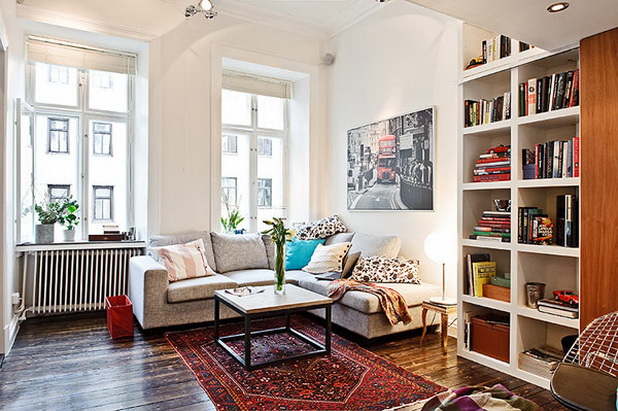
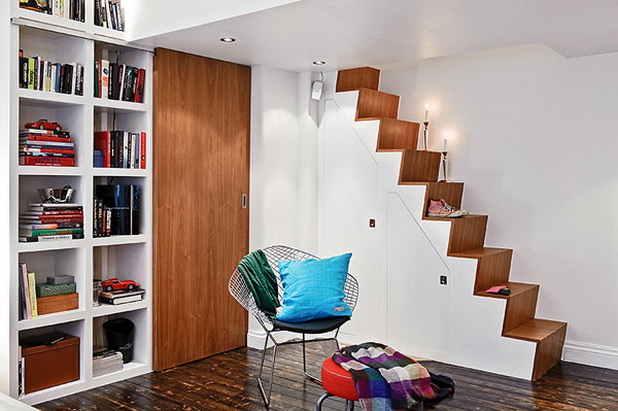
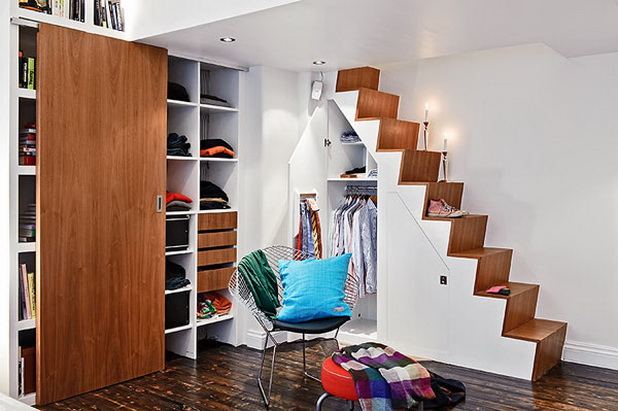
The height of this apartment is utilized by making a loft area where a bed and an LCD TV are added so that this loft becomes the sleeping area. This loft area can be reached through beautiful wood ladders that are also used smartly for storage. A small bathroom is found facing the ladders. The bathroom includes a sink, a toilet, and a shower. A black bathroom cupboard is placed under the sink making a color contrast with the white walls, and various wall hooks are put to hang towels, clothes, etc. Grey ceramic tiles where used in flooring, and on a small part of the wall beside the shower, which gives a decorative look. Parquet flooring is used to reflect a chic look in the apartment. Plants are used in different places to add a decorative touch. Finally, you can really see that this design provides the resident’s whole needs in a really decorative way.
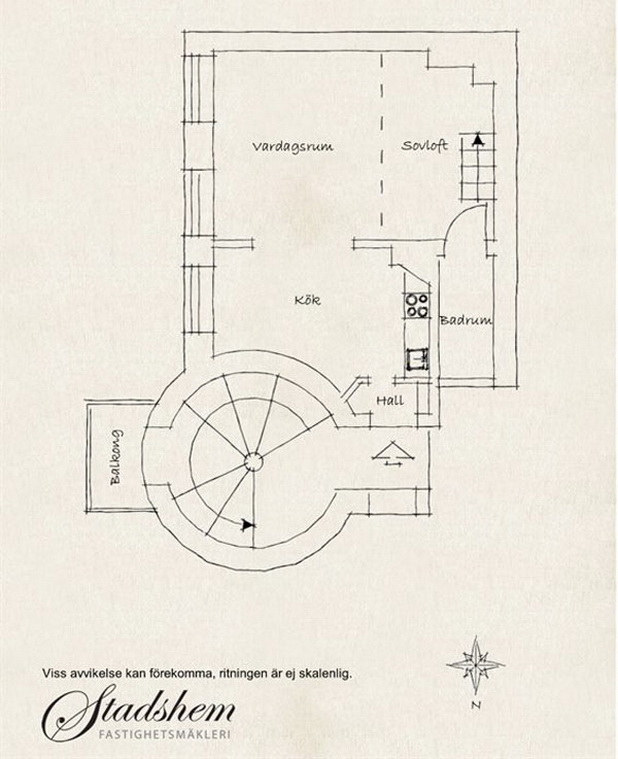









Secondly, an open kitchen is found in this apartment, and it is installed in a practical way that provides all what you might need out of a kitchen. Glossy white wall and base cabinets are installed on one wall, and a black countertop is placed above the base cabinets. You’ll find an electric cooker built-in the base cabinets, and a cooker hood is found just above it built-in the wall cabinets. You can also see a white sink placed at a distance from the cooker. An eye catching backsplash is used with a beautiful pattern of leaves, trees, and flowers that add much color. A refrigerator is placed against the cabinets in an amazing silver color hue, and a small dining set is found in front of it consisting of a small white table and two red chairs which give a pop look and match with the red flowers placed in a vase over the dining table. A splendid idea used in this area is the presence of a wall covered with rocks that really reflect a beautiful scene. A closet rod and a shelf over it are placed beside the kitchen to hang and store clothes in a way that doesn’t occupy much space.







The height of this apartment is utilized by making a loft area where a bed and an LCD TV are added so that this loft becomes the sleeping area. This loft area can be reached through beautiful wood ladders that are also used smartly for storage. A small bathroom is found facing the ladders. The bathroom includes a sink, a toilet, and a shower. A black bathroom cupboard is placed under the sink making a color contrast with the white walls, and various wall hooks are put to hang towels, clothes, etc. Grey ceramic tiles where used in flooring, and on a small part of the wall beside the shower, which gives a decorative look. Parquet flooring is used to reflect a chic look in the apartment. Plants are used in different places to add a decorative touch. Finally, you can really see that this design provides the resident’s whole needs in a really decorative way.

















0 comments:
Post a Comment
Note: Only a member of this blog may post a comment.