It’s not a wierd fantasy of an architect and it’s not a concept house. It’s a real house located in a small town called Vežaičiai in Klaipėda County of western Lithuania. Called Utriai Residence it was conceptualized by Lithuanian studio G.Natkevicius & Partners. “Built for a young family of three and set in the beautiful and lush Minija valley slope, the design of the home is contrary to the more common modern trend of using both glass and wood in a more extensive and exotic fashion. The cantilevered home offers for extra parking space while the interiors seem simple and spacious with stone and concrete being largely used. The upper levels sport floor-to-ceiling glass windows that offer a lovely view of the valley and the use of neutral tones gives the interiors a laid-back and mellowed feel. With its unusual form and relatively unassuming interiors, the Utriai Residence is all about smart and savvy design.” Hope you’ll like it!



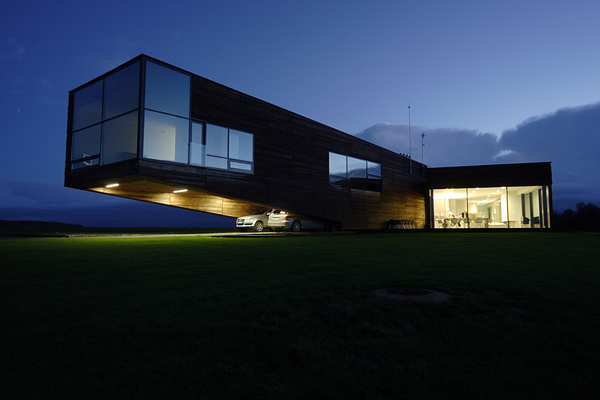
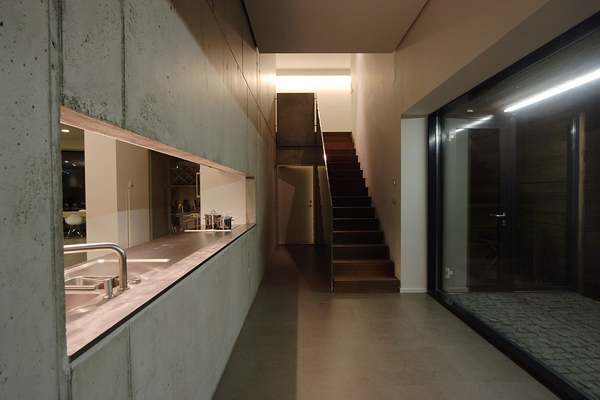
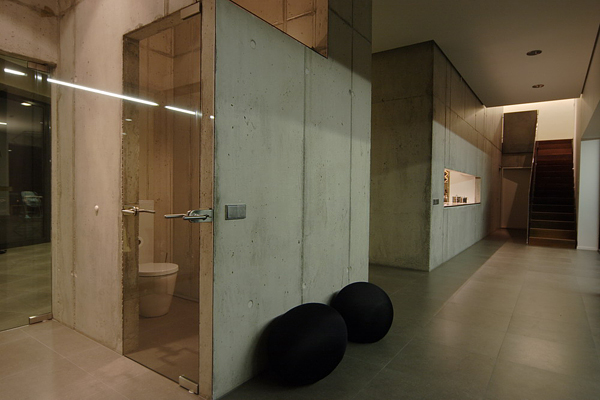
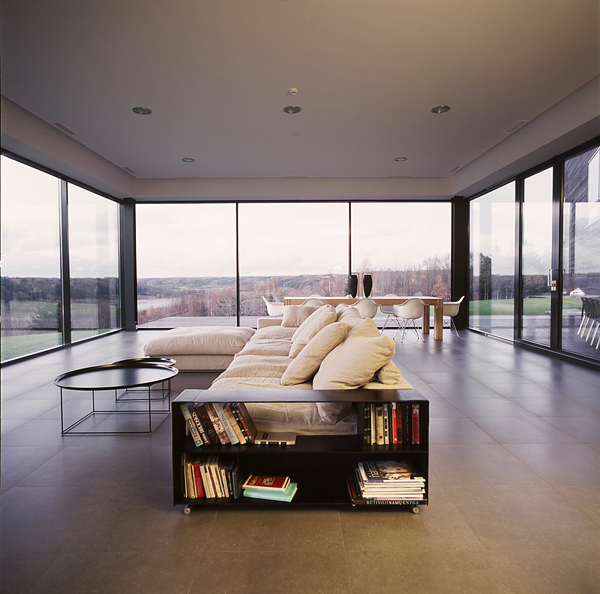
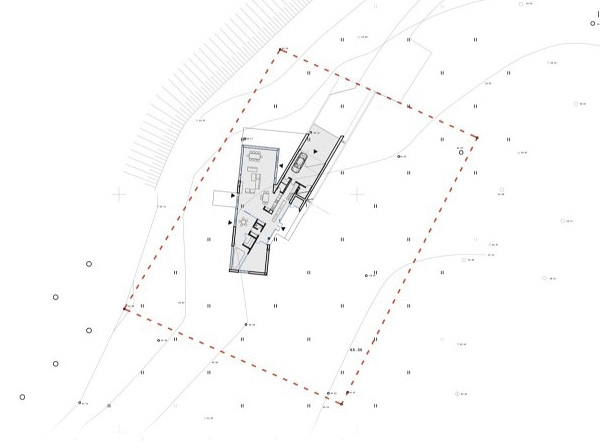

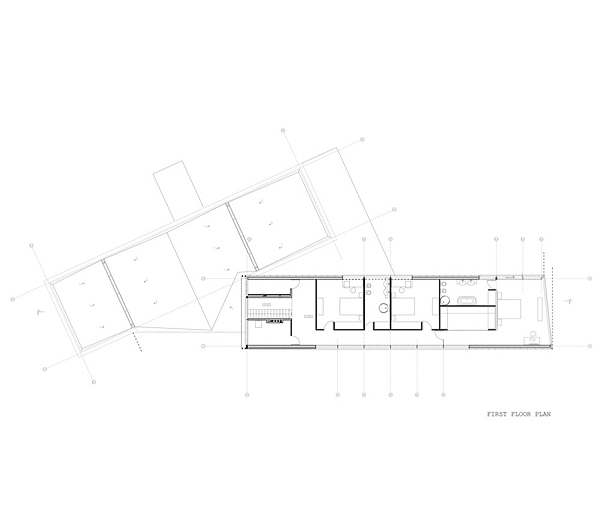


























0 comments:
Post a Comment
Note: Only a member of this blog may post a comment.