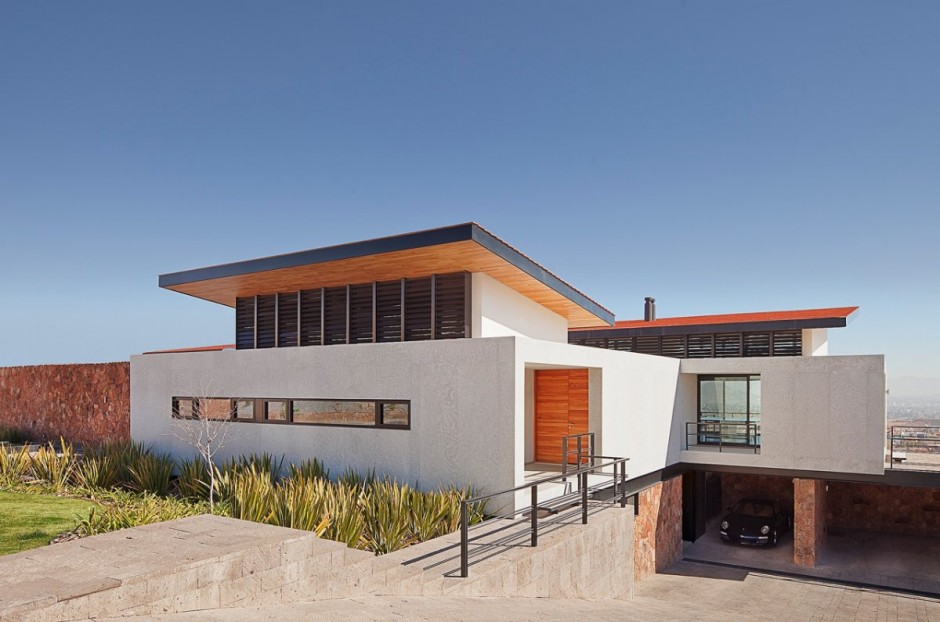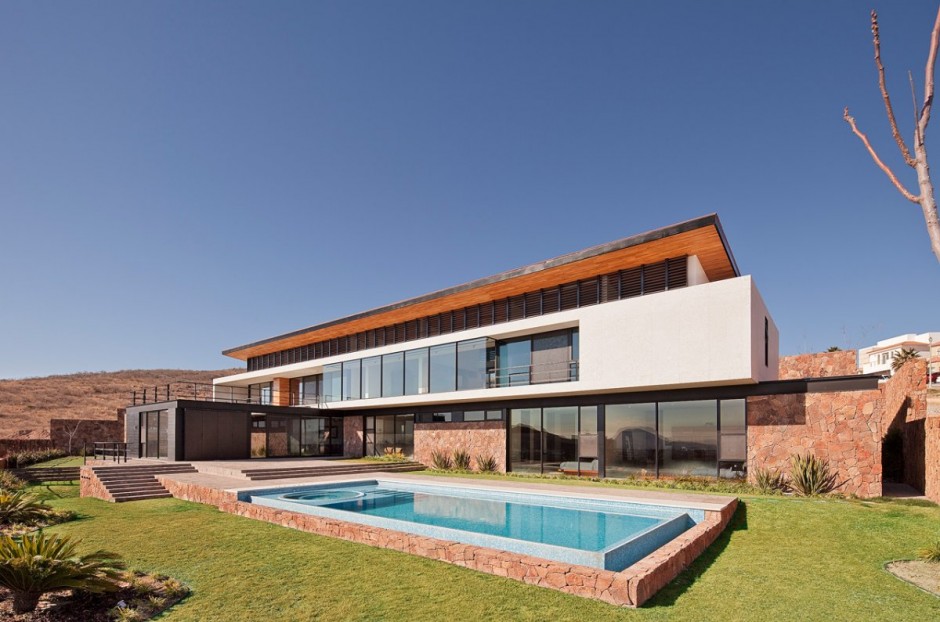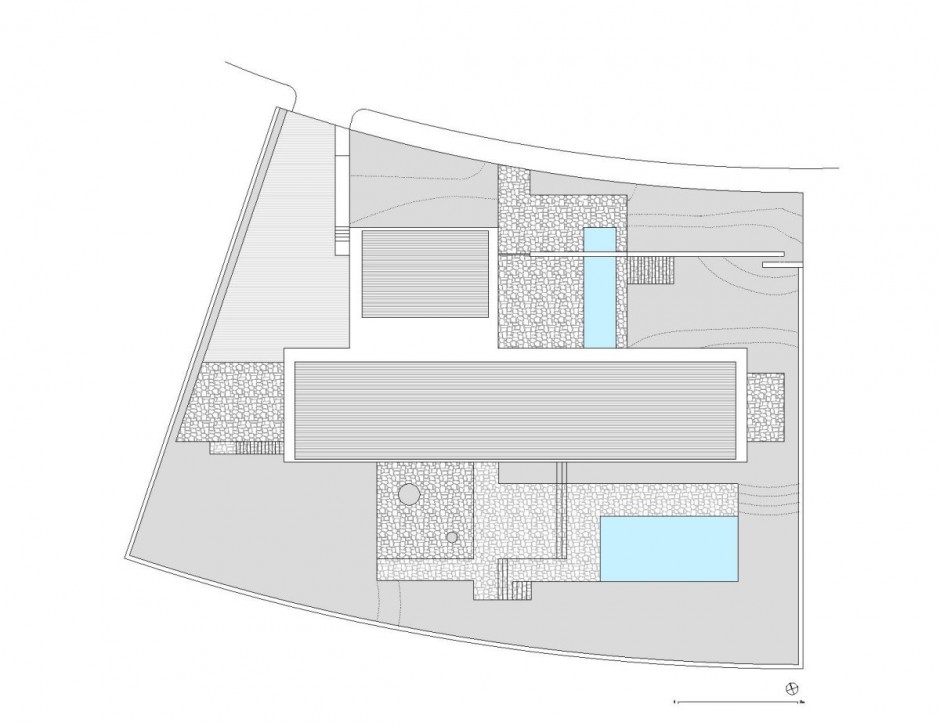Situated in Chihuahua, Mexico, the CC House by Parque Humano serves as a forward-thinking, streamlined home within the midst of the stark environment. Boasting heavy architectural lines and an elongated structure, the CC House is characterized by minimal white stucco walls and tan stone. Contrasting wood paneling plays a role in both the exterior as well as the interior of the house as various walls are layered with the subtle texture. The open-air home features expansive windows to allow light to flow freely into the spaces of the home while an outdoor, underground pool and open patio sections finish things off.
Architects:
Parque HumanoLocation:
Chihuahua, Mexico
Total Area: 650 sqm
Completion: 2011
Project Team: Jorge Covarrubias + Benjamín González Henze con Omar Martinez
Structure: D.E.C.S.A.
Photographs:
Paul Rivera – ArchPhotoView More:
Architecture






























0 comments:
Post a Comment
Note: Only a member of this blog may post a comment.